VT Connecticut River Valley VT
Popular Searches |
|
| VT Connecticut River Valley Vermont Homes Special Searches |
| | VT Connecticut River Valley VT Homes For Sale By Subdivision
|
|
| VT Connecticut River Valley VT Other Property Listings For Sale |
|
|
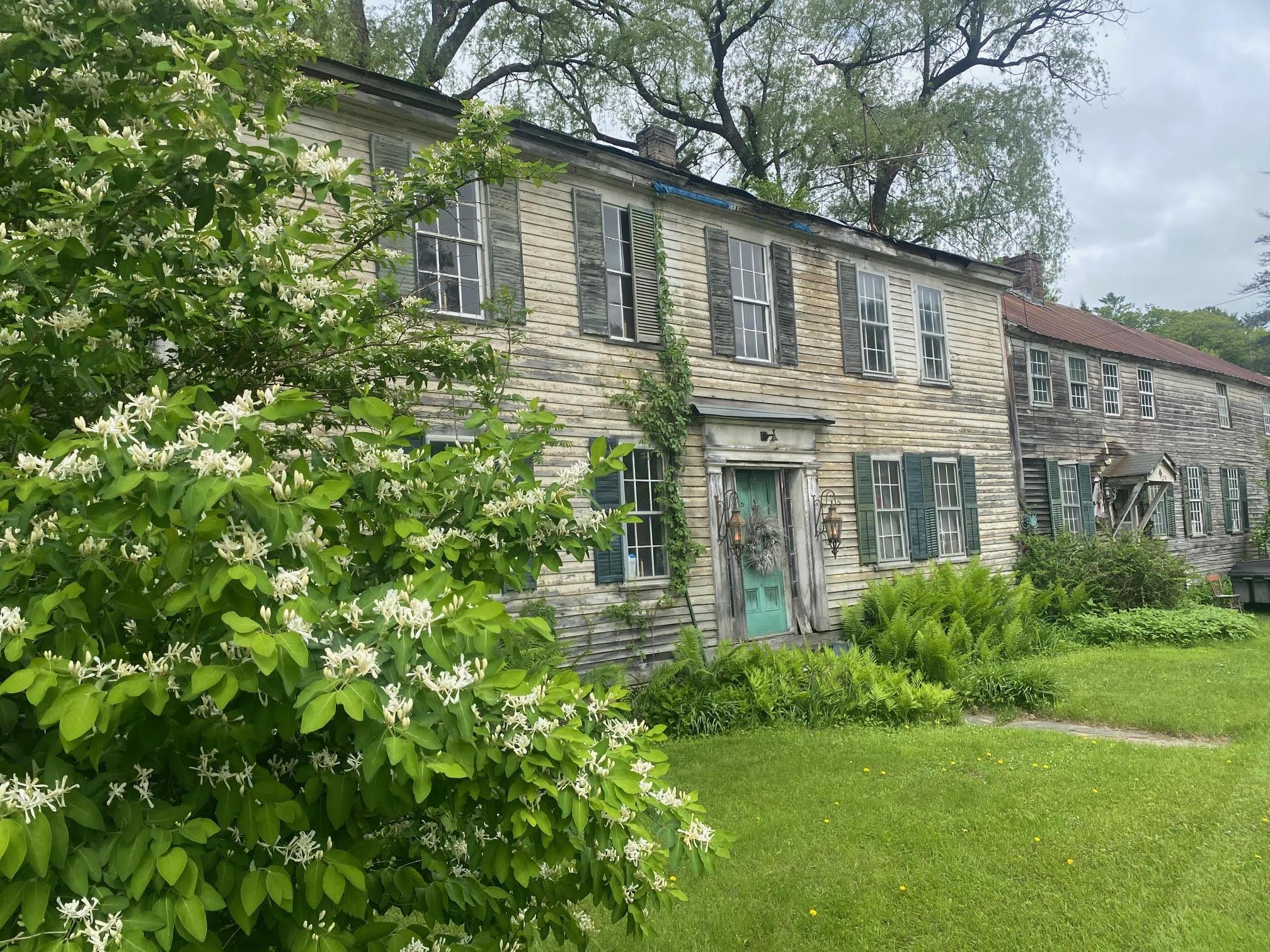
|
|
$549,000 | $157 per sq.ft.
1254 US Route 5
8 Beds | 1 Baths | Total Sq. Ft. 3500 | Acres: 39.1
Welcome to the former Danforth Inn! Take a trip back in time to 1780 as you look at this extremely original old building that was built in Weathersfield Bow in 1780 by Gideon Lyman. In 1789 Joseph Danforth moved to the Bow and he leased and then bought the Inn, changing the name to the Danforth Inn. This property will need some love, but it has never been spoiled in its originality, and it's just waiting for someone to bring it back to its former glory days! And the barns? They are beautiful! The really nice full basement under the large barn has very pretty and straight stone foundation and the cow stanchions are still in place! The backyard is private with lots of space for family fun. The 39 acres goes way back up behind the house with an old town road (unmaintained and unused) bordering the property line for easy access. Great for riding horses or for any other outdoor recreation you desire! The "Danforth Inn" would make a beautiful country bed and breakfast, a produce or farm stand, or whatever your dreams might be. Or make it a fabulous home where you can feel like you are reliving the past of 200 plus years ago! This is a rare opportunity for you to own a genuine piece of Vermont history! See
MLS Property & Listing Details & 58 images.
|
|
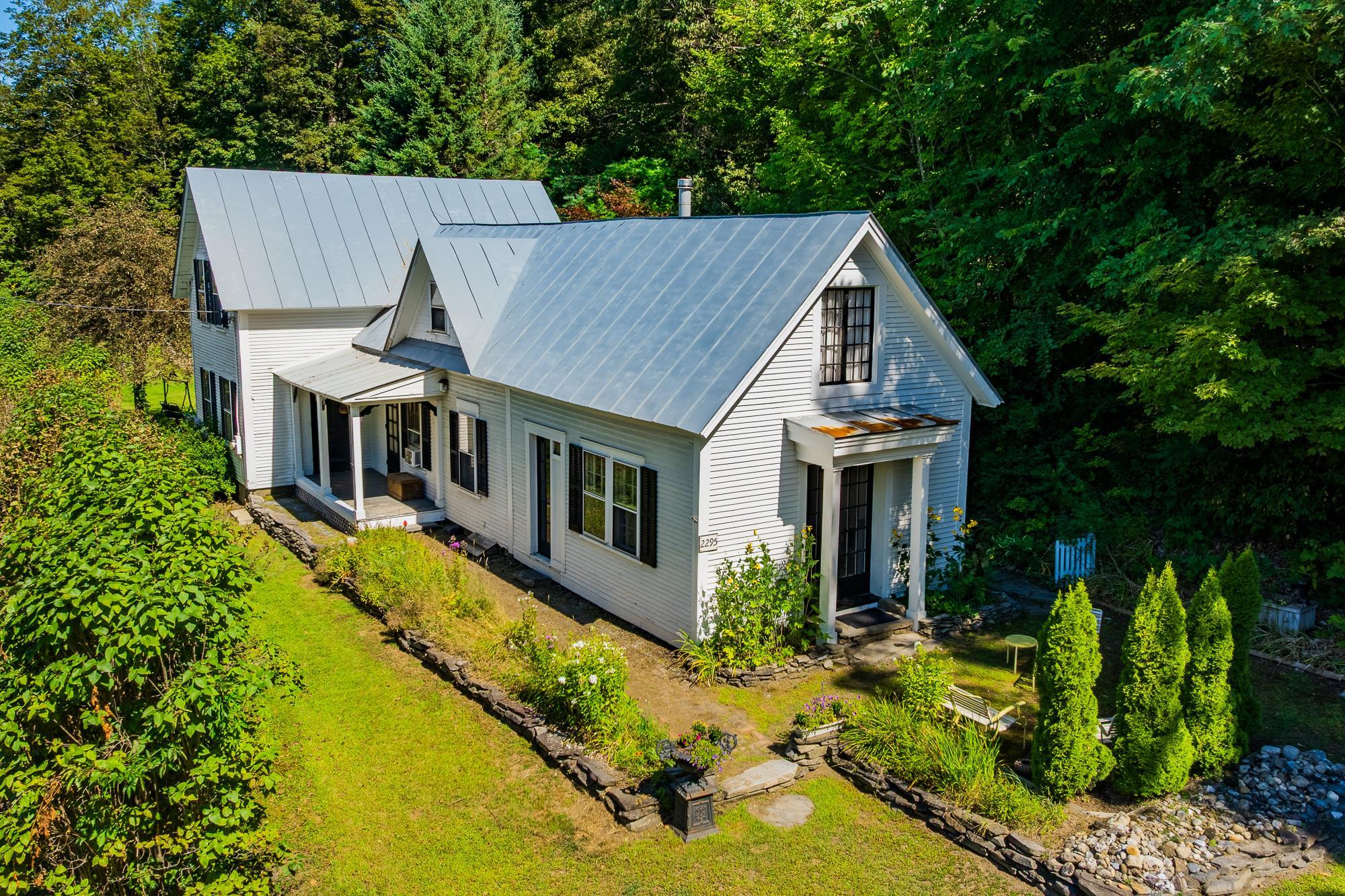
|
|
$550,000 | $313 per sq.ft.
Price Change! reduced by $100,000 down 18% on September 10th 2025
2295 Quechee Main Street
3 Beds | 2 Baths | Total Sq. Ft. 1755 | Acres: 1.02
Charming New Englander in the Heart of Quechee! Owned by the same family for more than 30 years, this classic New Englander is set on a spacious double lot in Quechee's Historic Mill District. The home offers practical living spaces inside, while outside you'll find ample room for gardening, play, or simply relaxing by the shade trees and small water feature. Being sold "As Is," this is a wonderful opportunity to own a piece of Quechee's history in a truly desirable location. Agent related to Sellers. This is a non-QLLA property, giving new owners the flexibility of no HOA while still being just moments from all that Quechee has to offer--the Ottauquechee River, Lake Pinneo, Quechee Green, Simon Pearce, and the Quechee Club amenities. See
MLS Property & Listing Details & 58 images.
|
|
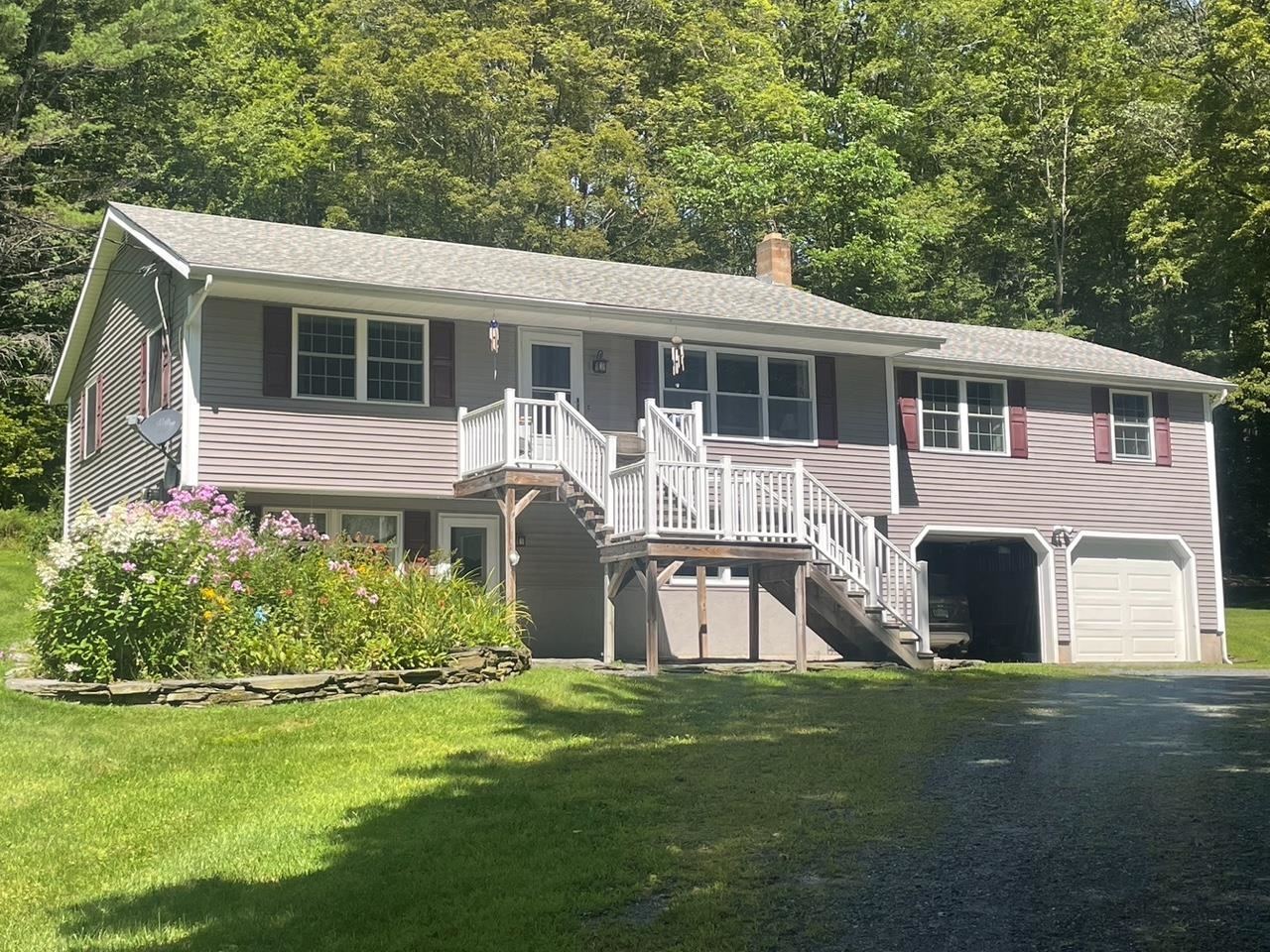
|
|
$565,000 | $220 per sq.ft.
Price Change! reduced by $20,000 down 4% on September 29th 2025
561 Neal Road
3 Beds | 3 Baths | Total Sq. Ft. 2568 | Acres: 2.1
Beautifully maintained raised ranch set on a private, landscaped 2-acre lot just minutes from the VA hospital and in-town amenities. This home has been thoughtfully updated in 2017 with a new roof, siding, kitchen, baths, fresh paint and more -offering peace of mind and move-in readiness. The light filled interior features stylish finishes and modern comfort, while the outdoor spaces provide plenty of room to relax, garden or simply enjoy the quiet surroundings from your lovely deck. A rare blend of convenience and privacy, this property is a must see! See
MLS Property & Listing Details & 28 images.
|
|
Under Contract

|
|
$575,000 | $668 per sq.ft.
7A Brownsville Road
1 Beds | 1 Baths | Total Sq. Ft. 861 | Acres: 0.26
In a charming setting overlooking the Lull Brook, this house is the perfect home or retreat for one or two people. A large room for living/dining/kitchen and a loft bedroom up a flight of stairs. Full bath on the first level. Incredibly pretty woodwork and outstanding views. This house has MAGIC! Has been used both as a primary residence and a very successful Air B and B. Property will be sold with 7 Brownsville Rd, a 3 unit building beside it, for a total asking price of $575,000. See MLS # 5025464 See
MLS Property & Listing Details & 42 images.
|
|
Under Contract

|
|
$575,000 | $346 per sq.ft.
7 Brownsville Road
3 Beds | 3 Baths | Total Sq. Ft. 1664 | Acres: 0.13
This 3 family building in the pretty village of Hartland 4 Corners provides the owner options: live in one unit and rent out the other two, or buy the house behind it at 7A Brownsville Road and rent out all three. Each apartment has one bedroom and one bathroom. The building is in good condition and is presently fully rented. Property will be sold with 7A, a successful B and B, for $575,000. See MLS # 5025461 See
MLS Property & Listing Details & 46 images.
|
|

|
|
$575,000 | $396 per sq.ft.
Price Change! reduced by $60,000 down 10% on August 7th 2025
3361 County Road
3 Beds | 3 Baths | Total Sq. Ft. 1452 | Acres: 10.18
Enjoy privacy and lovely views from this well executed contemporary home overlooking copious gardens and mature plantings to a spectacular pond with an arched footbridge (spotlights highlight the bridge after dark) to access your own little island. Beautiful updates throughout the home include new maintenance-free manufactured cedar-tone shingles on the entire house and workshop shed. The kitchen features custom oak cabinetry, granite counters and updated appliances. The living room has sweeping cathedral ceilings, hardwood walls, oversized windows, and a wood burning fireplace. There is a primary Bedroom ensuite, and a guest powder room off of the foyer mudroom complete with slate floors. Step out to a private iron balcony with Trex decking and spiral stairway accessing a stone terrace below complete with fire pit, water feature and screened gazebo. Upper level has a spacious loft area, and a second bedroom. The walk out lower level includes a third bedroom, studio/rec room (could accommodate overflow guests) and laundry, plus a wine or root cellar. Oversized two car garage with plenty of storage above. Located just minutes from I 91. Easy access to Upper Valley, DHMC, Woodstock, skiing and all recreation. See
MLS Property & Listing Details & 39 images.
|
|
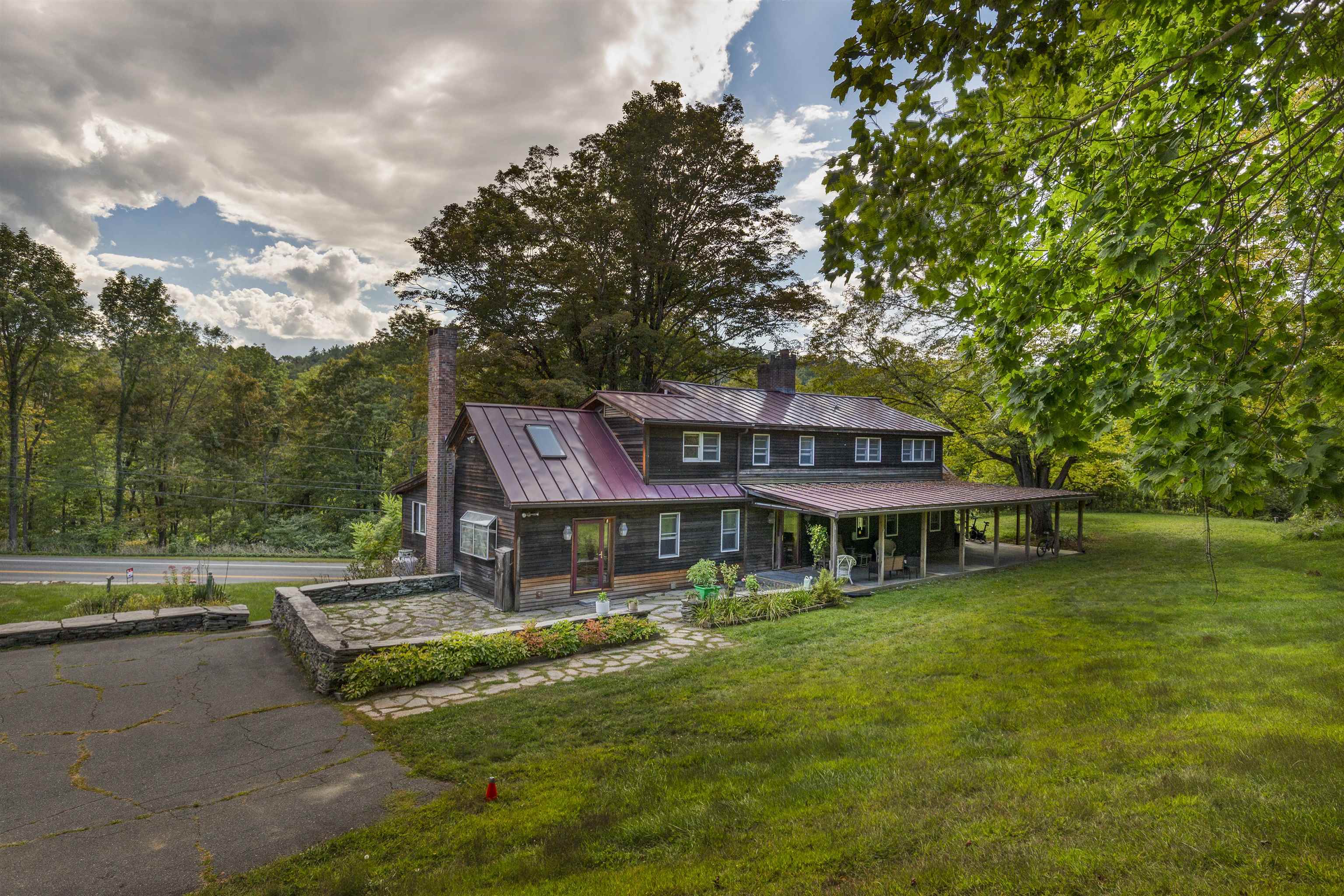
|
|
$585,000 | $149 per sq.ft.
46 Runnals Road
4 Beds | 4 Baths | Total Sq. Ft. 3934 | Acres: 1
Step into timeless character and modern comfort in this unique 4-bedroom, 4-bathroom home. A thoughtful 1984 expansion preserved the original home's historic core featuring a rare early American beehive oven and three-hearth fireplace, while adding over 3,200 sq. ft. of spacious living and a 1,000 sq. ft. in-law apartment. There's room for everyone here. The sun-drenched kitchen and dining area offer vaulted ceilings with skylights, wood cabinetry, a double oven, separate stovetop, and a VT Castings woodstove, perfect for family dinners, gatherings with friends, or simply enjoying seasonal views of the White River. On the main level, you'll find a welcoming living room, a shelf-lined study, and a multi-purpose back room, each anchored by a lined fireplace and warm honey maple floors that flow throughout. Additional features include; 2-year-old standing seam metal roof, 10-year-old septic system, expansive wrap-around porch and two stone patios, and one open acre, perfect for outdoor games, bonfires, or just letting the kids run free This home is a rare blend of historic charm and modern convenience, with flexible space for multigenerational living, remote work, and year-round entertaining. A true Vermont gem! See
MLS Property & Listing Details & 37 images.
|
|
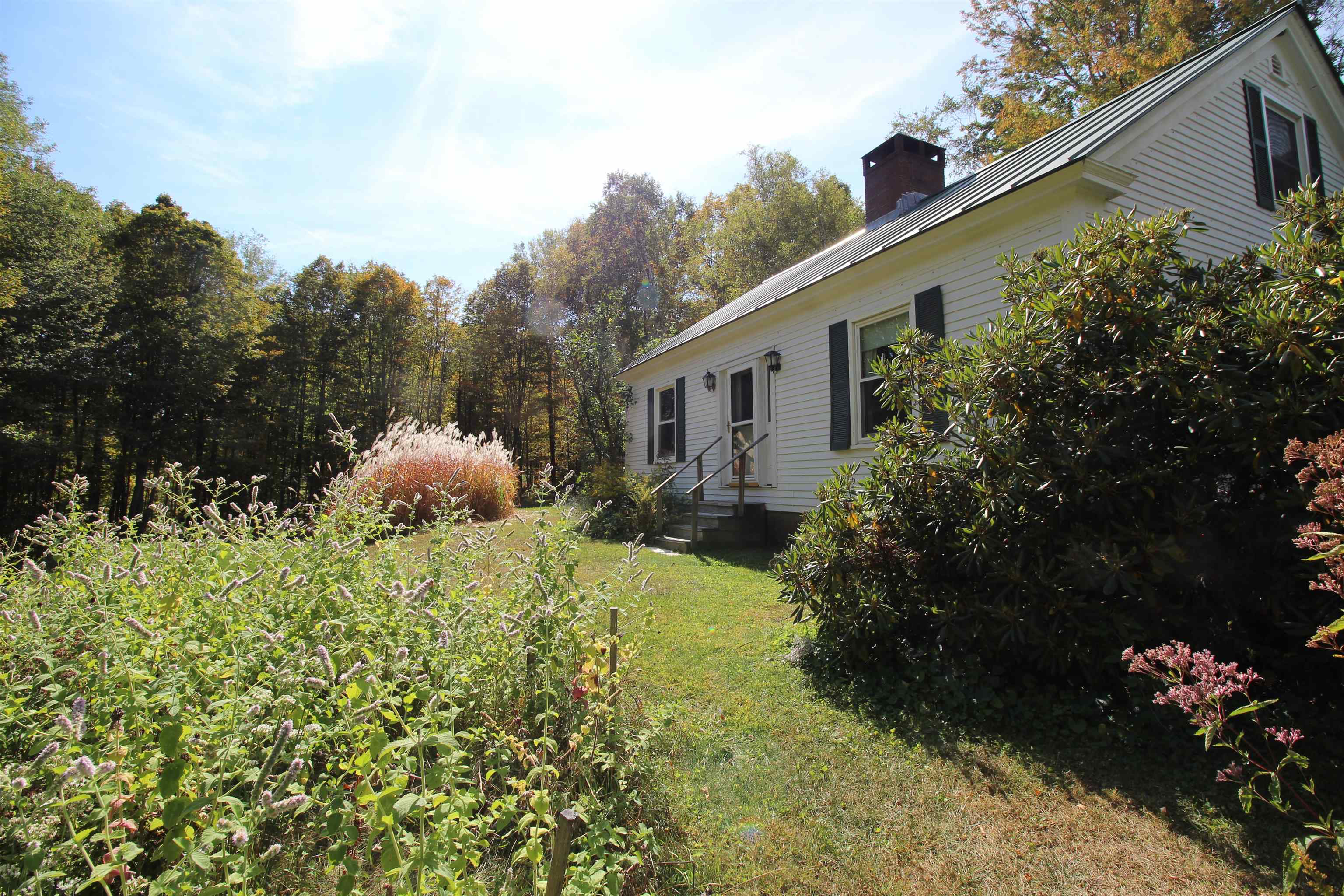
|
|
$605,000 | $226 per sq.ft.
Price Change! reduced by $20,000 down 3% on September 30th 2025
1643 Hammond Hill Road
3 Beds | 3 Baths | Total Sq. Ft. 2680 | Acres: 8.1
Welcome to your private 8-acre retreat in West Windsor, where craftsmanship, comfort, and self-sufficiency meet everyday adventure. Explore wooded trails, swim in the peaceful pond, or sip coffee on the sunny porch. Evenings glow around the fire pit, while a sturdy treehouse sparks play and gardens of flowers bloom through the seasons. Stone stairways, wooden benches, and camping spots complete the charm. Grow your own food with fenced gardens, high-yield blueberries, peach trees, and a chicken coop, plus room for goats, sheep, or horses. A reliable artesian well ensures year-round sustainability. Large sheds provide storage, and a finished two-story barn offers endless possibilities - a guesthouse, studio, or workspace. The classic farmhouse, built by a master woodworker, showcases hardwood floors, solid wood doors, built-ins, a sunny kitchen, bright living room with fireplace insert, three bedrooms, two bathrooms (one with jetted tub), new windows, two decks, and metal roofing. A wood-burning furnace integrates with oil for efficient heating, and the attached two-car garage includes a 1-bedroom apartment and large office ideal for working from home.. Just minutes from Mt. Ascutney and 30 minutes to shopping, hospitals, and Upper Valley amenities, this established homestead offers beauty, charm, and possibility, a perfect place to grow, create, or simply find peace in a lovely country retreat. See
MLS Property & Listing Details & 60 images.
|
|
|
|
